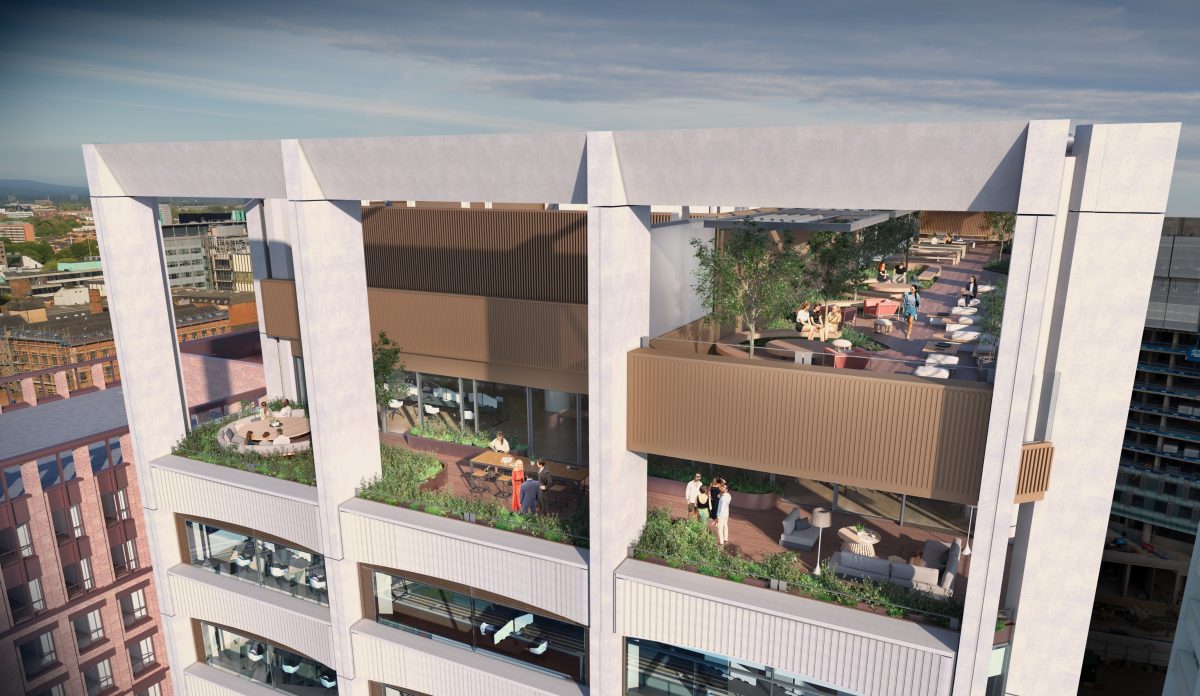The striking design for this highly sustainable 215,000 sq ft commercial office building will contribute to the emerging streetscape in this part of First Street, complementing the neighbouring GPA Manchester Hub now nearing completion, with both buildings designed by Jon Matthews Architects.
Standing at 13-storeys and able to accommodate c2,000 staff, this pioneering new building will add to First Street’s cutting edge offer to occupiers.
Targeting a NABERS 5.5* rating, the highest level of environmental performance in use, the building achieved planning permission in March 2023.
Plans also include the area around James Grigor Square which will create a lively focal point and with new public space and pedestrian connections around and between the new buildings, the vibrancy of Tony Wilson Place will spread southwards and open up First Street to more people.
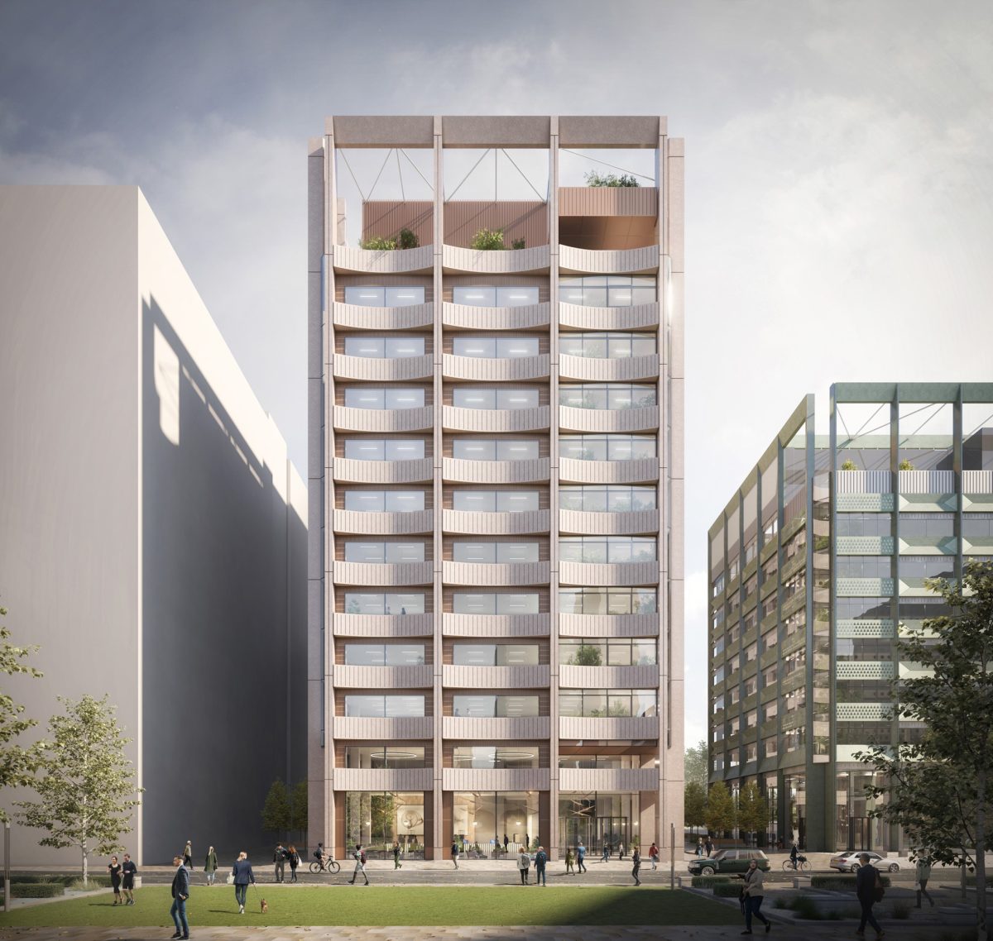
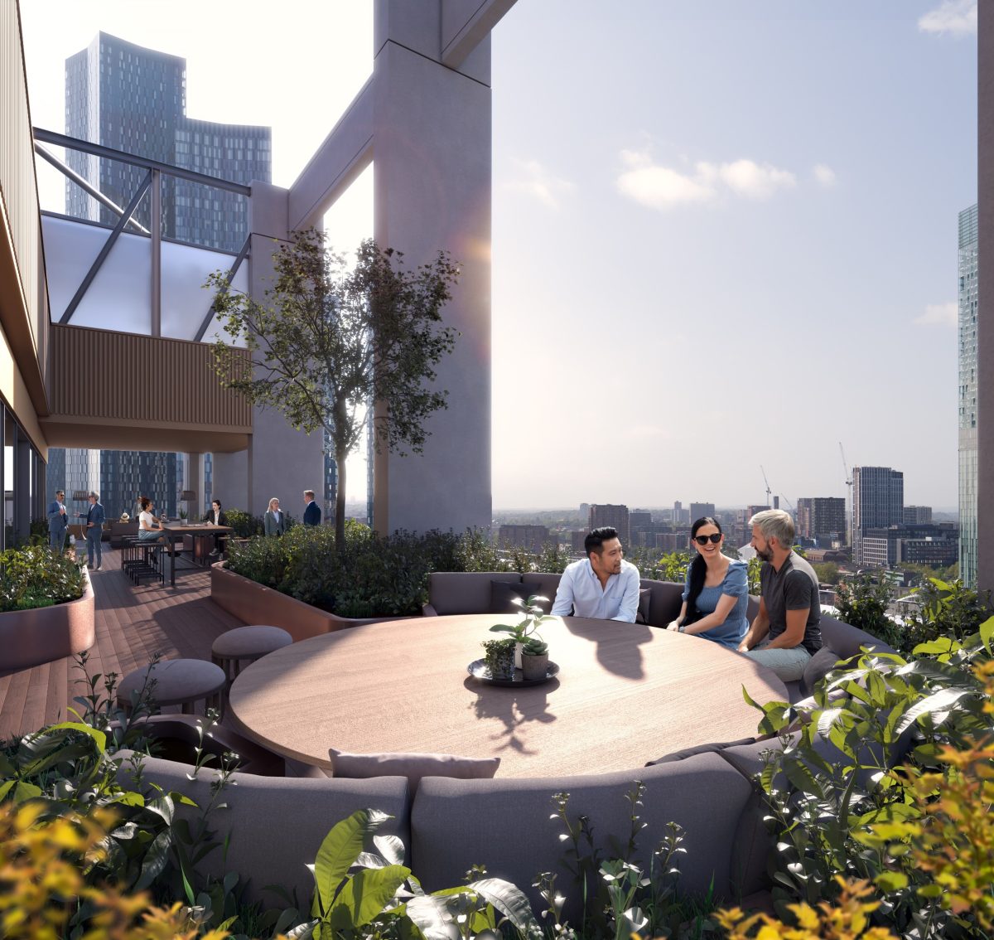
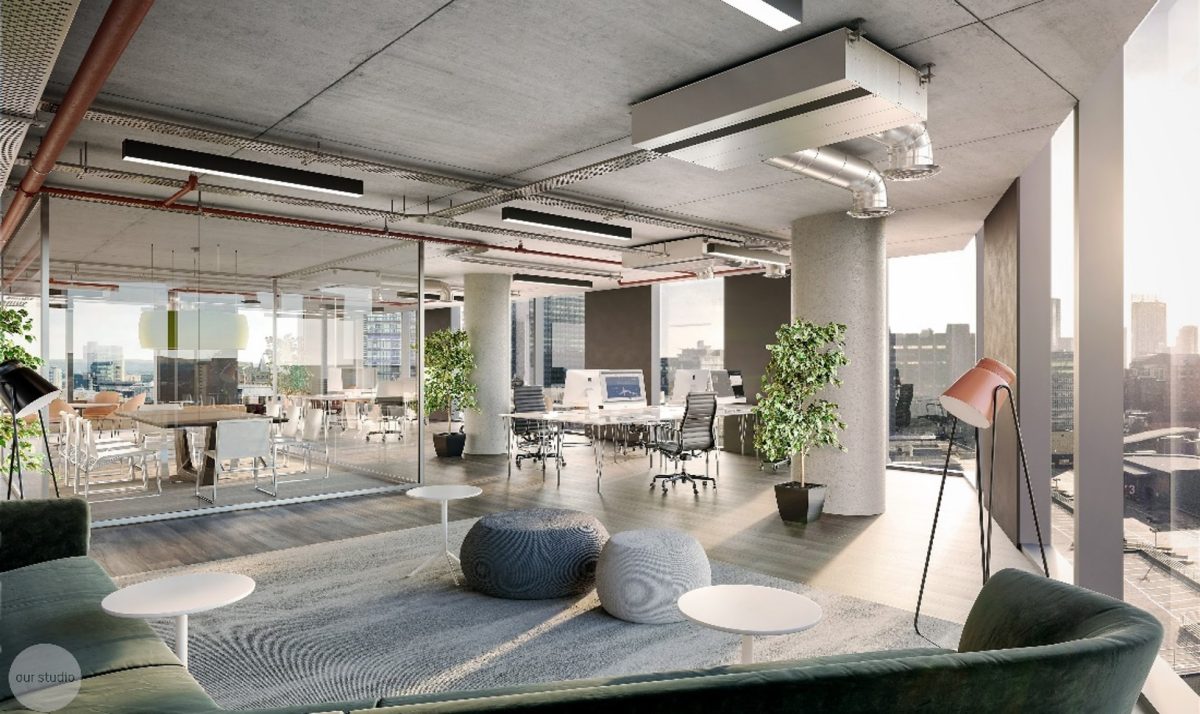
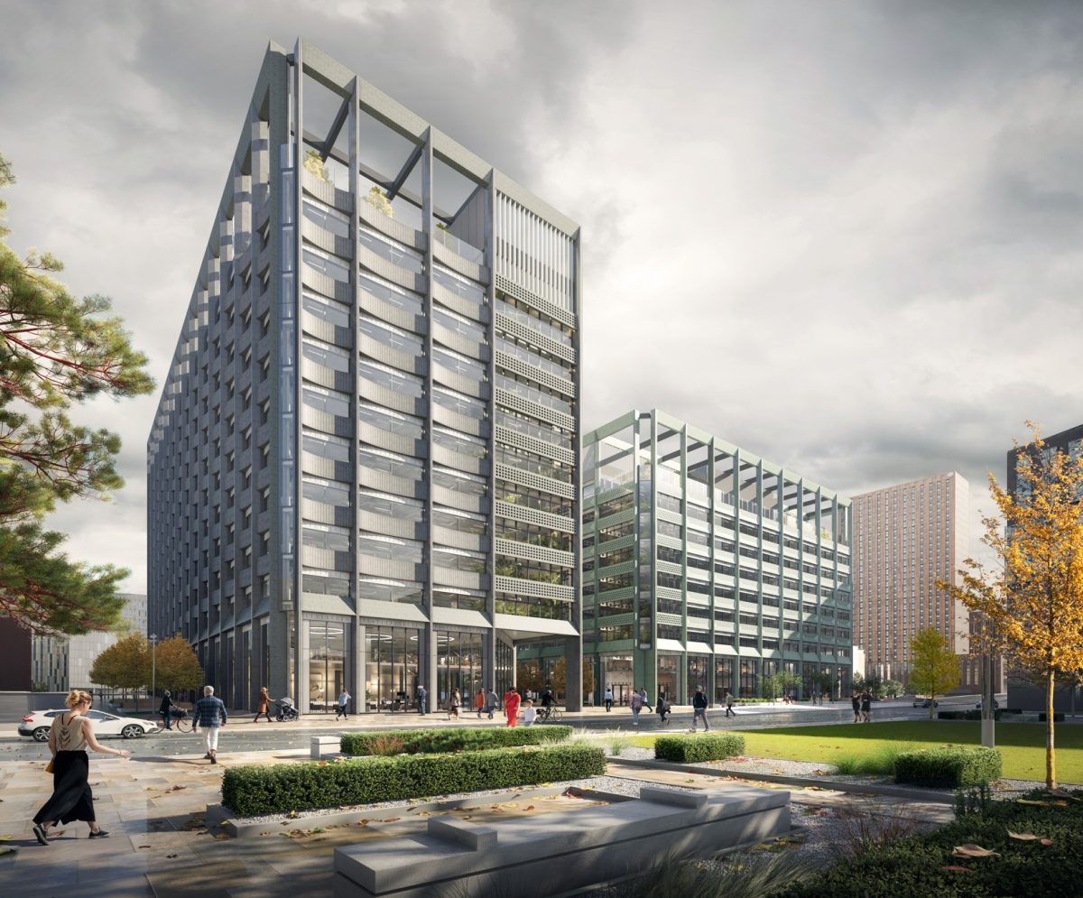
Area Schedule
Interested in this
space?
Get in touch



